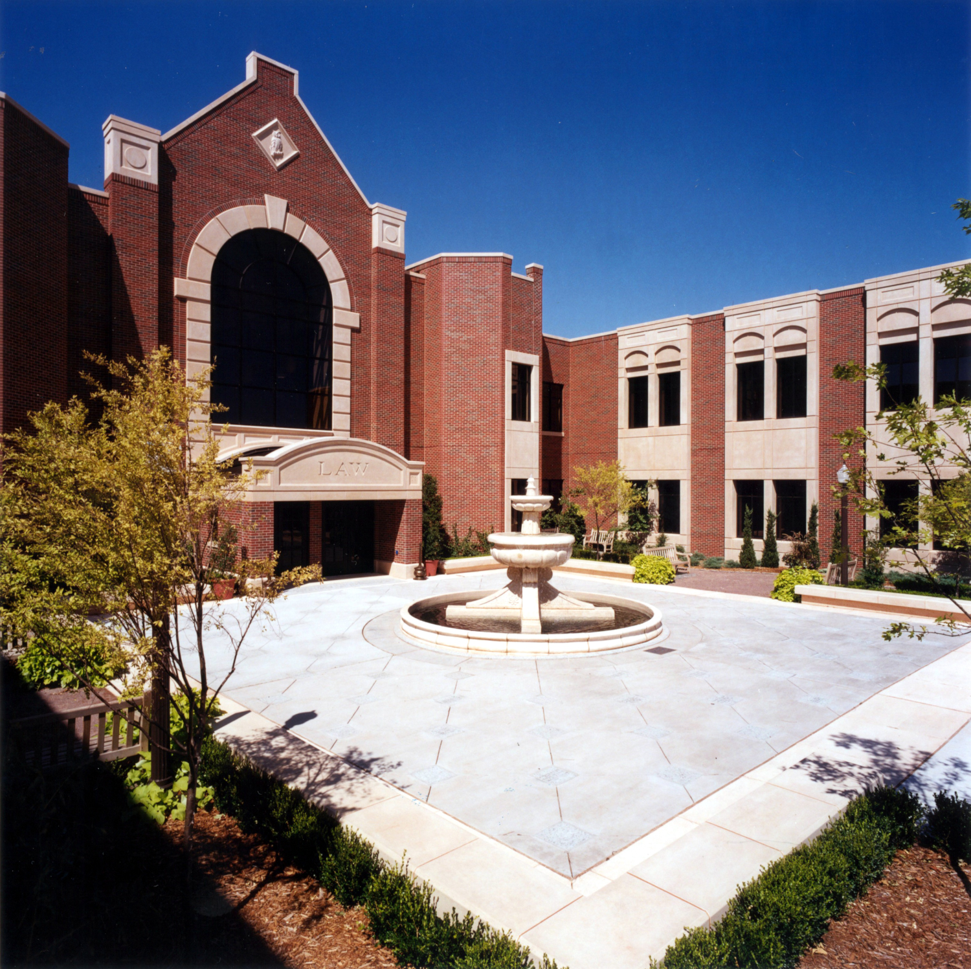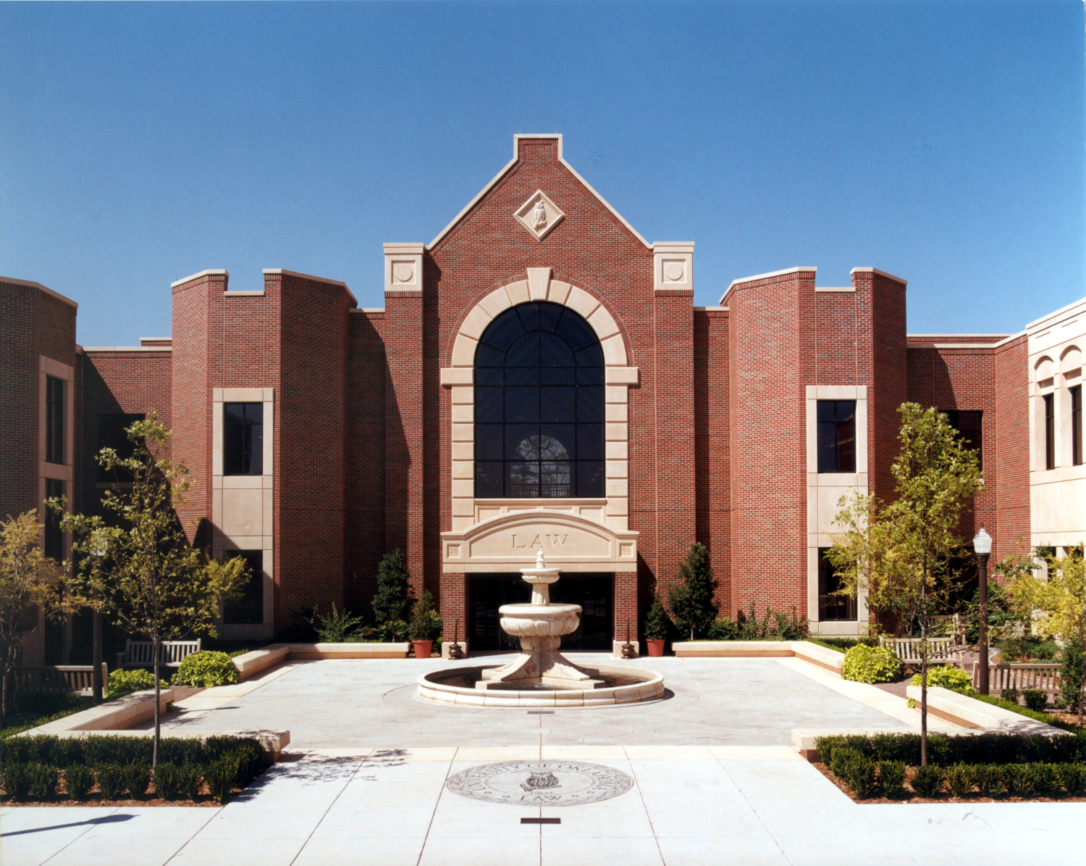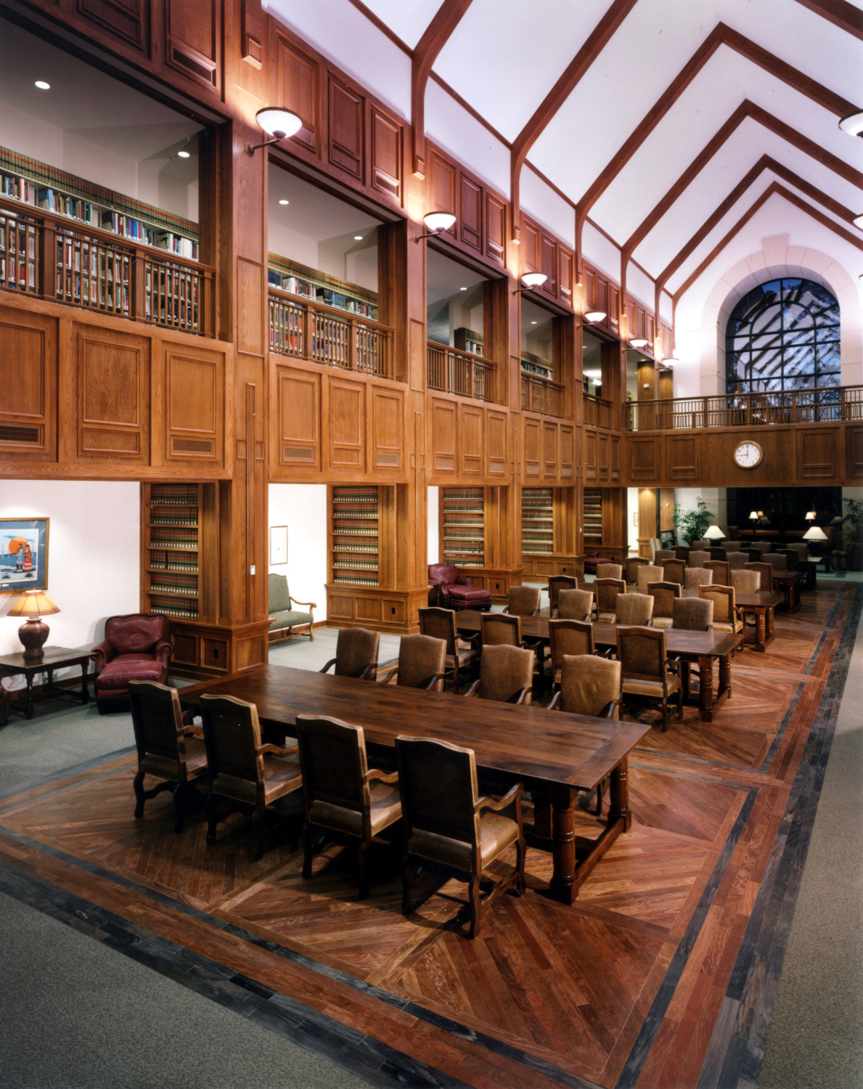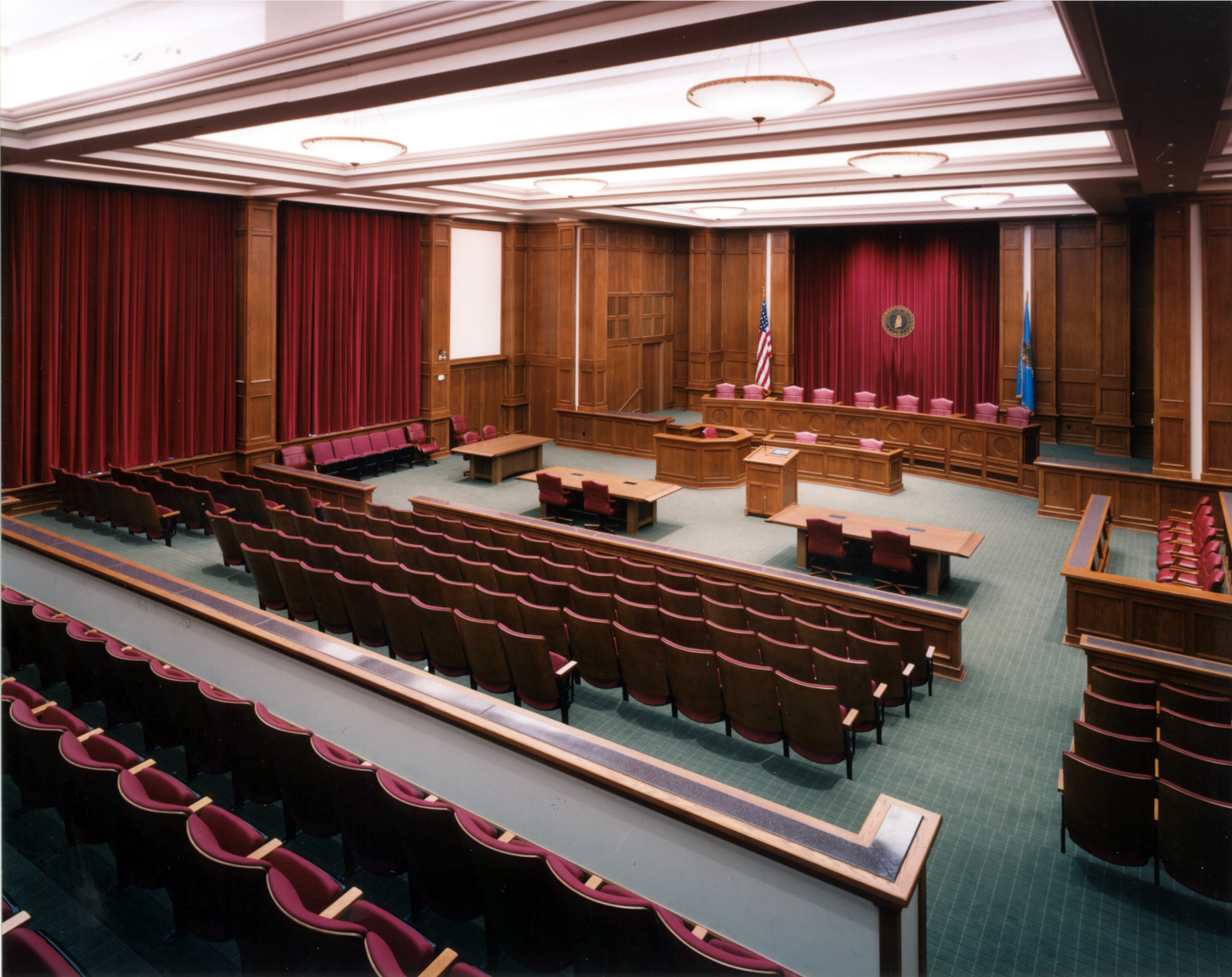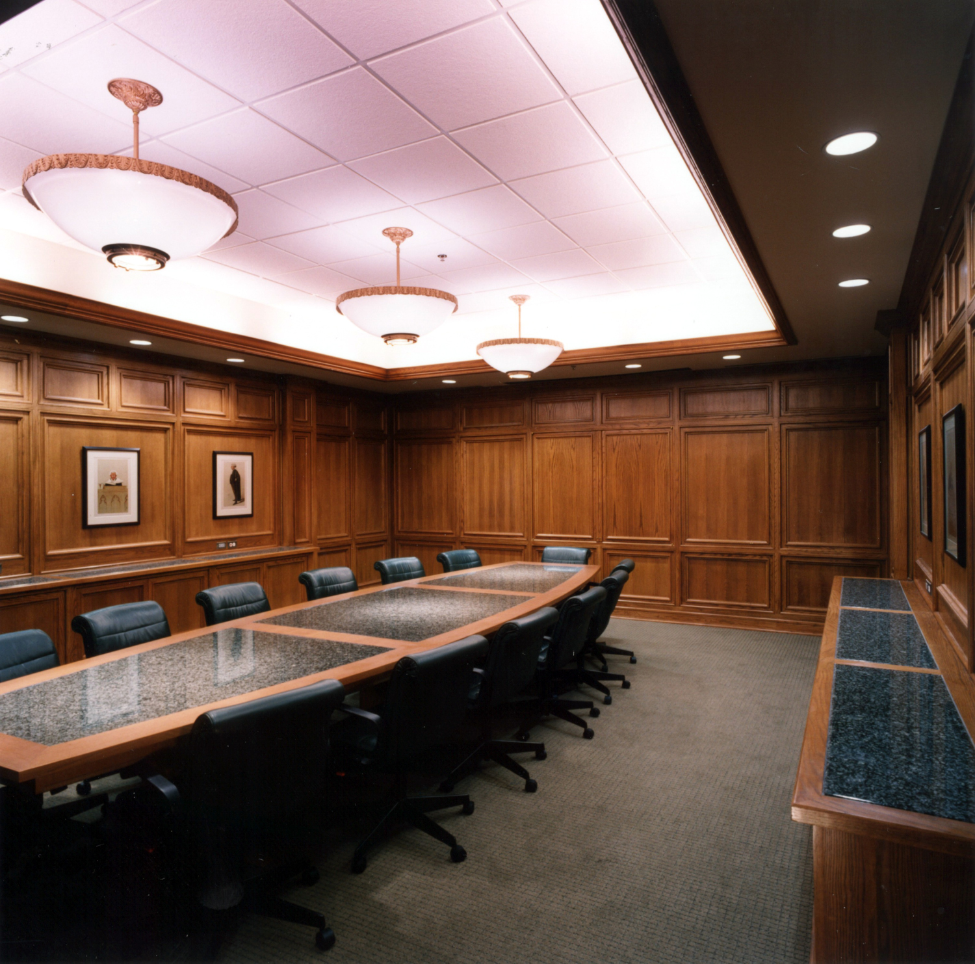OU Law Library
Norman, Oklahoma
The project included the renovation of the existing 96,000 sf Law Center, as well as a 78,000 sf addition. The renovated area featured improvements to classrooms, faculty offices, faculty library, student organization offices, and seminar rooms. The student commons and dining area was also expanded. The renovation of the existing building included modifications to meet current life safety and accessibility codes, technology infrastructure upgrades, and improved mechanical and electrical systems. The centerpiece of the new addition is the great reading room, a vaulted study area in the law library featuring wood paneling, a richly patterned wood floor, and a monumental arched window looking out over the campus. Another major component of the new wing is the courtroom auditorium, which is capable of accommodating lectures, mock trials, and even Oklahoma State Supreme Court proceedings. A pair of soundproof observation classrooms enables students to observe and discuss judicial proceedings in progress. The bench may be reconfigured to accommodate from one to nine judges, and the necessary chambers, counsel and jury rooms are provided. The renovated facility employs matching brick and cast stone elements, but its forms and massing draws heavily upon the much-loved and admired collegiate architecture common to the pre-war buildings on campus.
This project was featured in the 2003 School Planning & Management Magazine Education Design Showcase.

