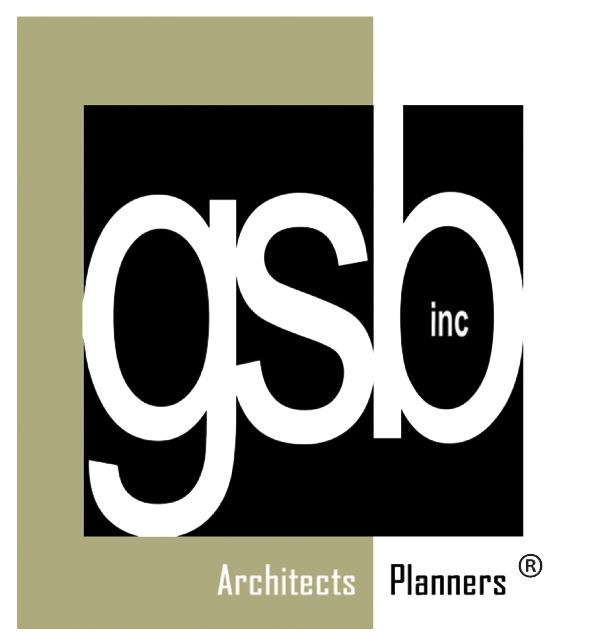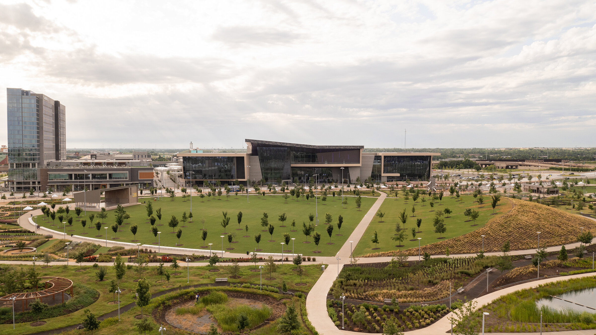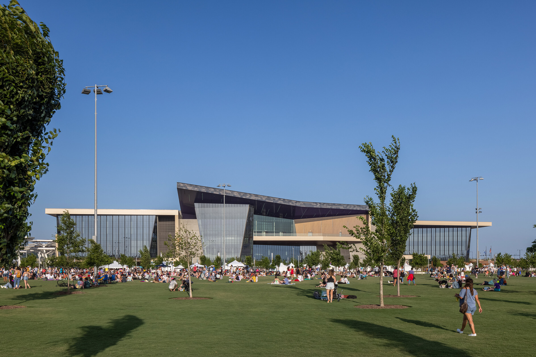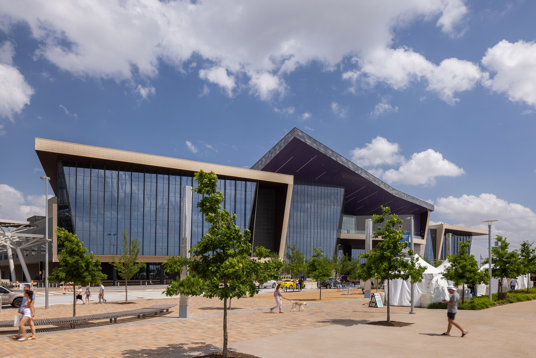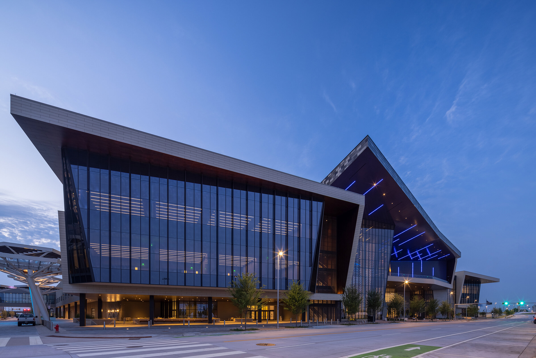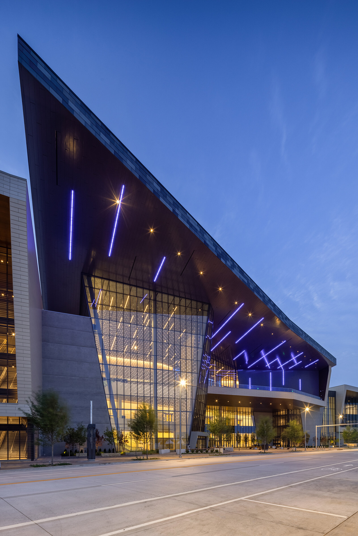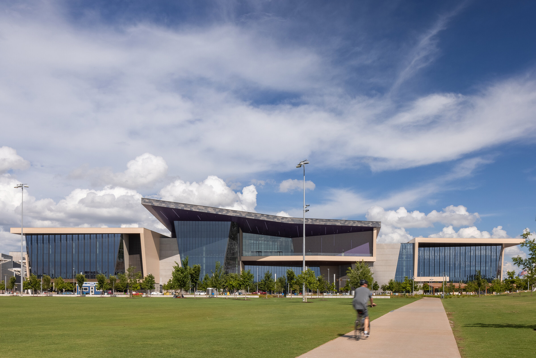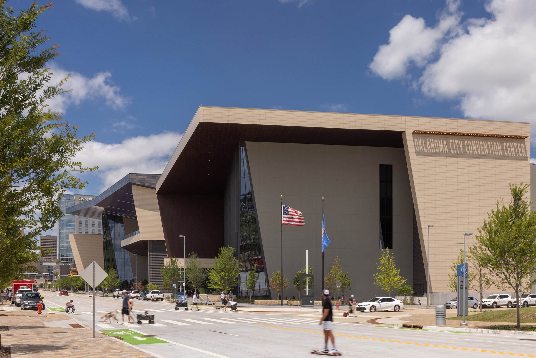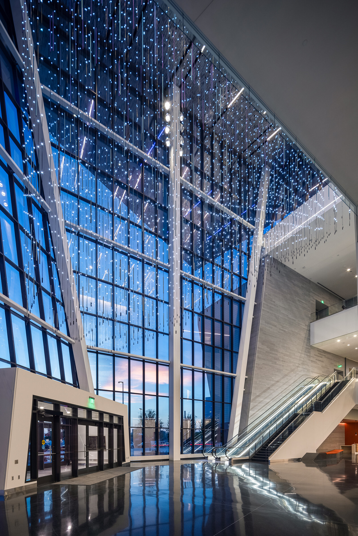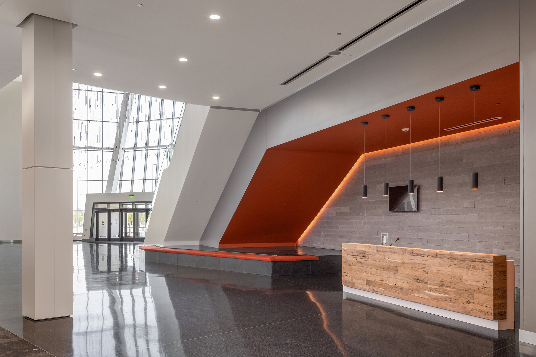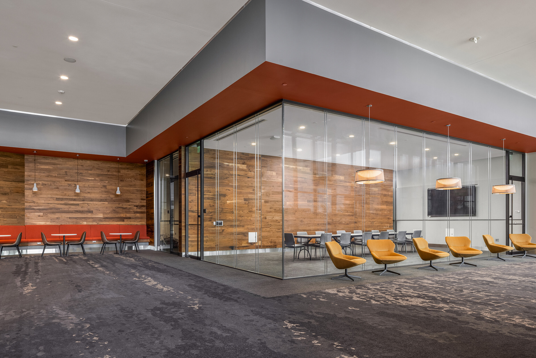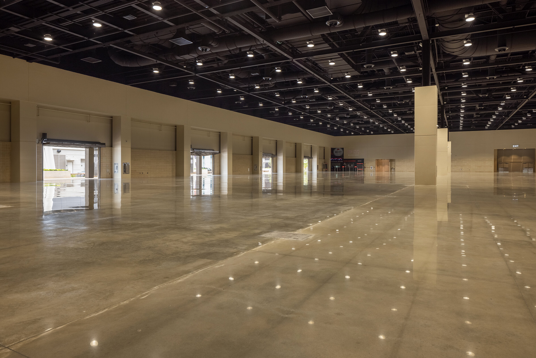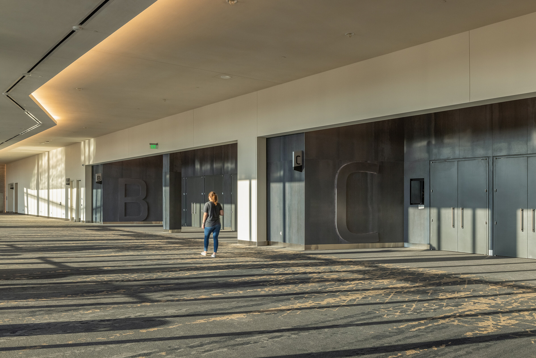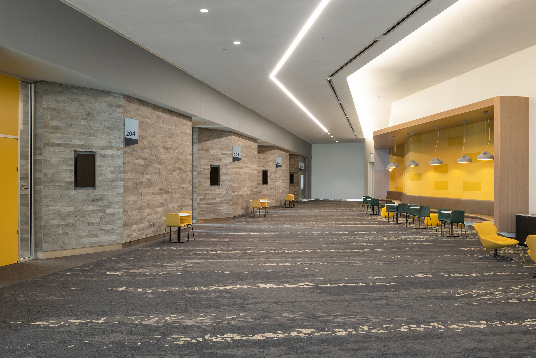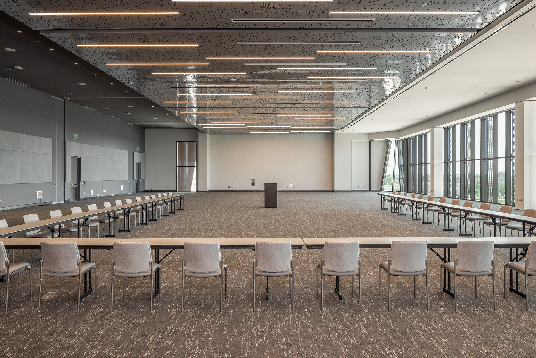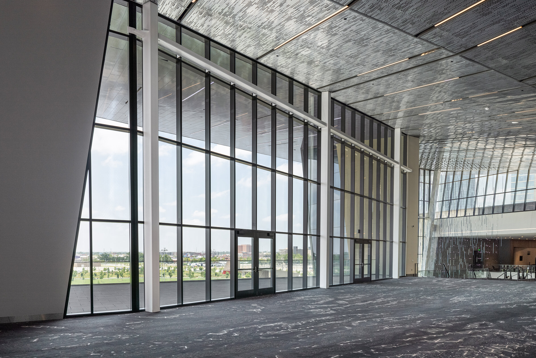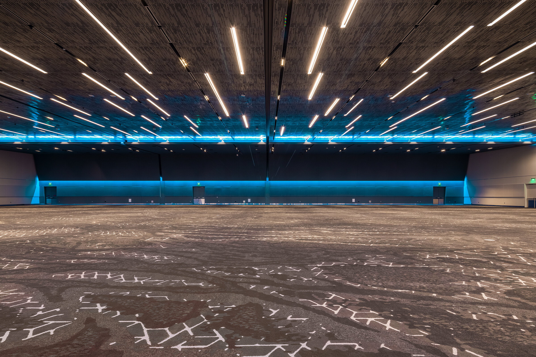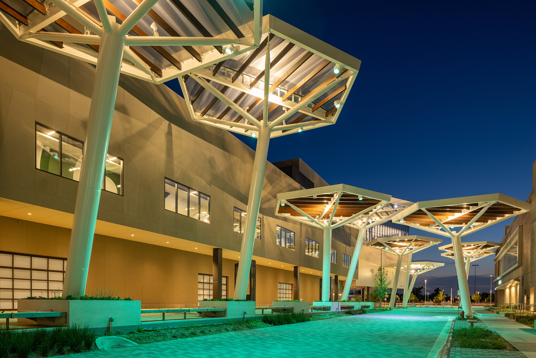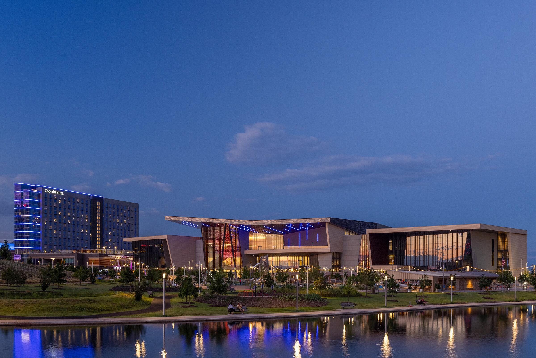Oklahoma City Convention Center (MAPS 3)
Oklahoma City, Oklahoma
GSB, Inc. is part of the team selected for the new Convention Center, a central part of the $777 million MAPS 3 program created to improve the quality of life in Oklahoma City. The downtown convention center consists of approximately 500,000 SF of gross building area which includes 275,000 SF of leasable space, divided up into a 200,000 SF exhibit hall, 45,000 SF of meeting space, and a 30,000 SF ballroom.
The Program Areas of the building are split between three program levels and a single mechanical mezzanine. The Ground Level (Level 1) consists of the entirety of the exhibit hall program, the loading dock, a portion of the meeting room program, and all associated front and back of house circulation spaces and amenities. The meeting room mezzanine (Level 2) carries a significant portion of the meeting room program, a portion of the administration program, and all associated front and back of house circulation and amenities. Level 2 was also designed with the capability to add an elevated connector bridge to the north towards the future headquarters hotel. The uppermost level consists of the remainder of the meeting room program, the flexible junior ballroom, the entirety of the ballroom program, the full build out of the central kitchen, and the remainder of the administration space. All associated support spaces for the program are also included on Level 3.
This project received a 2021 International Partnering Institute, John L. Martin Partnered Project of the Year (Ruby) Award,
2022 Urban Land Institute Impact Award for Outstanding Public Initiative, and
2023 AIA Oklahoma People’s Choice Award for Civic Architecture.
