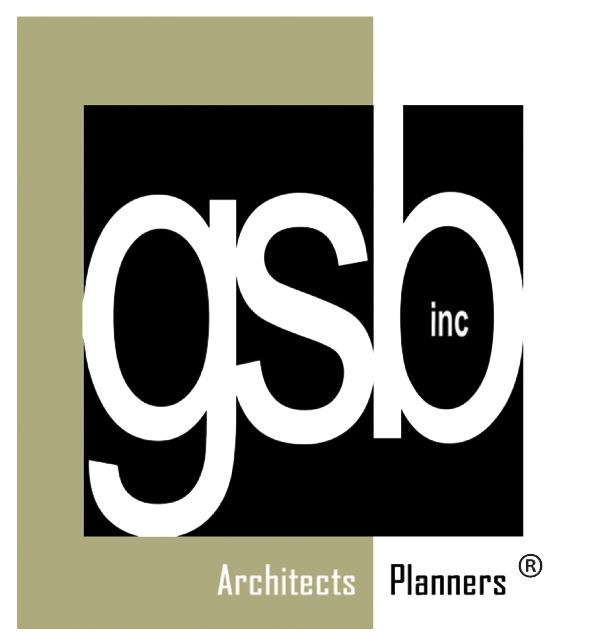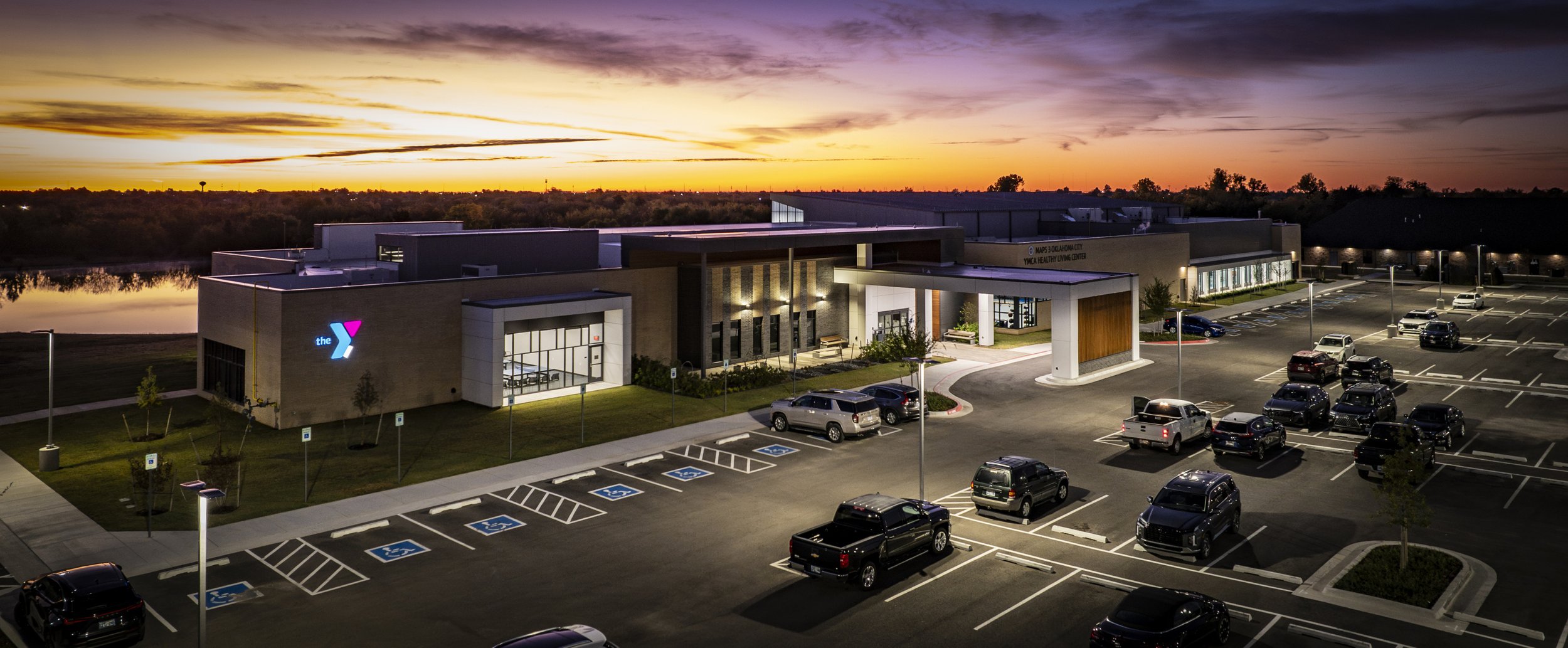MAPS 3 Health & Wellness Center No. 4
OKLAHOMA CITY, OKLAHOMA
The purpose of the MAPS 3 Health and Wellness Centers are to promote healthy, active lifestyles, social interaction and overall quality of life for Oklahoma City residents 50 years and older. To accomplish these objectives, this 45,000 SF project includes a mix of fitness facilities, casual social spaces, and multipurpose rooms to support a wide variety of group activities, educational programs and other events.
The facility is configured to simplify wayfinding and shorten walking distances from the main entrance. The main lobby and great room serves as a welcome center and social hub, with a variety of furniture options, a coffee bar, ample daylight and dramatic views overlooking an existing pond. The great room opens onto a library, while a game room adjacent to the lobby offers billiards, ping pong and game tables. One side of the facility contains two multipurpose activity rooms, private consultation rooms, a demonstration kitchen and an art studio. The opposite wing contains the fitness spaces, including a gymnasium, fitness center, two group fitness studios and a 75’ hybrid fitness pool. Care was taken to place windows in locations that would provide daylight, while limiting glare and heat gain.
The design includes generous corridors and clearances, additional and oversized restrooms, higher lighting levels, acoustic enhancements, extra seating opportunities, privacy features and enhanced accessibility measures. Similar accommodations have been made outside the building as well, including higher lighting levels in the parking lot, a curbless parking lot design, extra accessible parking spaces beyond those required by code, a covered porte cochere and limited travel distance to the main entrance.


















