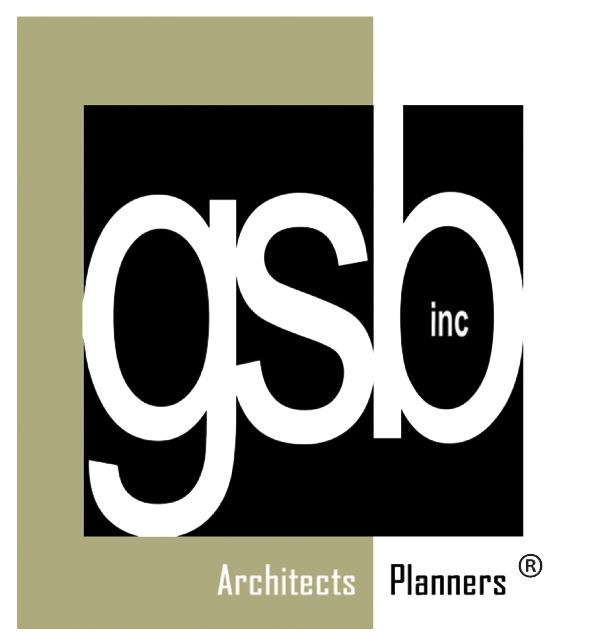HORSESHOE BAY RESORT MARRIOTT
Mixing Business with Pleasure
The legendary reputation of Horseshoe Bay Resort Marriott is changing. For more than thirty years, the resort has been a luxury members-only “playground of privileges” as a vacation destination. The architecture of the resort is unique and customized beginning with the lush landscape setting and including the locally designed light fixtures. With the addition of a new hotel conference center, with architecture and interior design services provided by Oklahoma City based architects GSB Inc. and their design team, these privileges have been extended to the corporate market.
The hotel tower features 251 rooms on seven levels and is available for corporate events and retreats. The GSB design team created an interior design for the hotel that introduces a fresh palette of color and material to the resort. The design team also upgraded the interiors of the existing adjacent condos to increase capacity to 349 rooms, including 105 suites. Located on Lake LBJ in Texas Hill Country, just five miles from Marble Falls in Llano County, the AAA Four-Diamond Resort Hotel & Conference Center offers 20,000 square feet of meeting space, including a 12,000-square-foot ballroom to serve their corporate market.
According to Ryan Eshelman, design architect for GSB, “With the addition of the hotel, Horseshoe Bay Resort Marriott has met it’s goal to extend the luxury resort’s temporary membership privileges to guests who are there for corporate events or retreats. Very often, business retreats and events require an all-inclusive venue where they can host meetings and recreational events like golf outings. Horseshoe Bay meets those needs and more.” All amenities available to members are now offered to corporate guests, including access to the three championship Robert Trent Jones, Sr. private golf courses, the lush garden-like 18-hole putting course, a world-class tennis facility with clay and hard courts, and access to the Horseshoe Bay Resort marina, restaurants, spa, and lakeside private yacht club.
Eshelman describes the inherent design challenges of integrating a hotel into an existing residential resort development. The residential property dates back to the early 1970s, which required an architectural approach that would place the hotel into the original context of the development without over shadowing the adjacent residences. This was accomplished by carefully studying the design and scale of the resort and incorporating materials commonly found on the exterior and the interior of many of the homes of the area. Native limestone veneer, metal roofing, and decorative wood bracket and railing design details, that are compatible with the existing architecture of the resort and reflect the residential design character of the area, were utilized in the hotel’s architectural design.
The hotel is surrounded by a multi-million dollar putting course, a sprawling tennis complex, a mature Japanese water garden and residential architecture. The challenge of building on the tight site required an architectural design that would allow the hotel to take advantage of adjacent amenities while minimizing its impact upon them. To avoid overwhelming the surrounding residential development and to protect the required flight path clearance for the resort’s airport, the design height of the hotel tower was minimized.
The site of the $22 million facility encompasses 203,000 square feet and features resort-style pools, a white sand beach, private airport, and marina with access to Lake LBJ. Resort personnel designed, installed, and maintained the landscaping to insure a seamless marriage between the hotel and rest of the resort.
Like many upscale resorts, the property not only provides 4 star service but also features luxurious guest amenities. In addition to views of the magnificent Hawaiian quality landscaping from all rooms, there are dramatic lake views from many upper floor rooms. However, it’s the interior design of the rooms and suites that distinguishes this property from others. The GSB team designed three suite options: junior suites, king corner suites, and an opulent Presidential Suite on the 7th floor of the hotel, in addition to upgrading the existing condominium interiors.
Junior suites are located on the top floor of the hotel and are designed to feature a master bedroom with a king bed and two connecting bed rooms, one with a king bed and the other with two double beds. The interior decor includes custom carpeting and upgraded fixtures, a stone wet bar with sink, a refrigerator, an icemaker, shelving, a large balcony and a service pantry.
The king corner suites include a private balcony, a 525-square-foot corner king guestroom with a separate work area, shower and bathtub, and dressing area.
One-, two- and three-bedroom condominiums range from 650 to 1,300 square feet and are located adjacent to the main hotel tower featuring separate living areas, full kitchens in the two- and three-bedroom condos, patios or balconies, and garden tubs.
The Stephen F. Austin Presidential Suite, located on the 7th floor, is 1,200 interior square feet of luxury living featuring stunning Lake LBJ views, a private balcony, dining and entertaining areas, wet bar, gas fireplace with remote control, and a small guest service kitchen with refrigerator, microwave and icemaker. The suite’s lavishly designed interior features a 300-square-foot master bedroom and connecting second bedroom. The suite also includes an upgraded oversized bathroom with spa tub and a separate shower.
The GSB design team met the goals of the client to develop accommodations for both the vacation traveler as well as the corporate client seeking a venue to accommodate up to 200 guests attending a corporate event or retreat. With the variety of guest accommodations, conference space, exquisite amenities and abundant recreation options, the Horseshoe Bay Marriott resort property has become a sought-after, upscale resort destination for any traveler.
